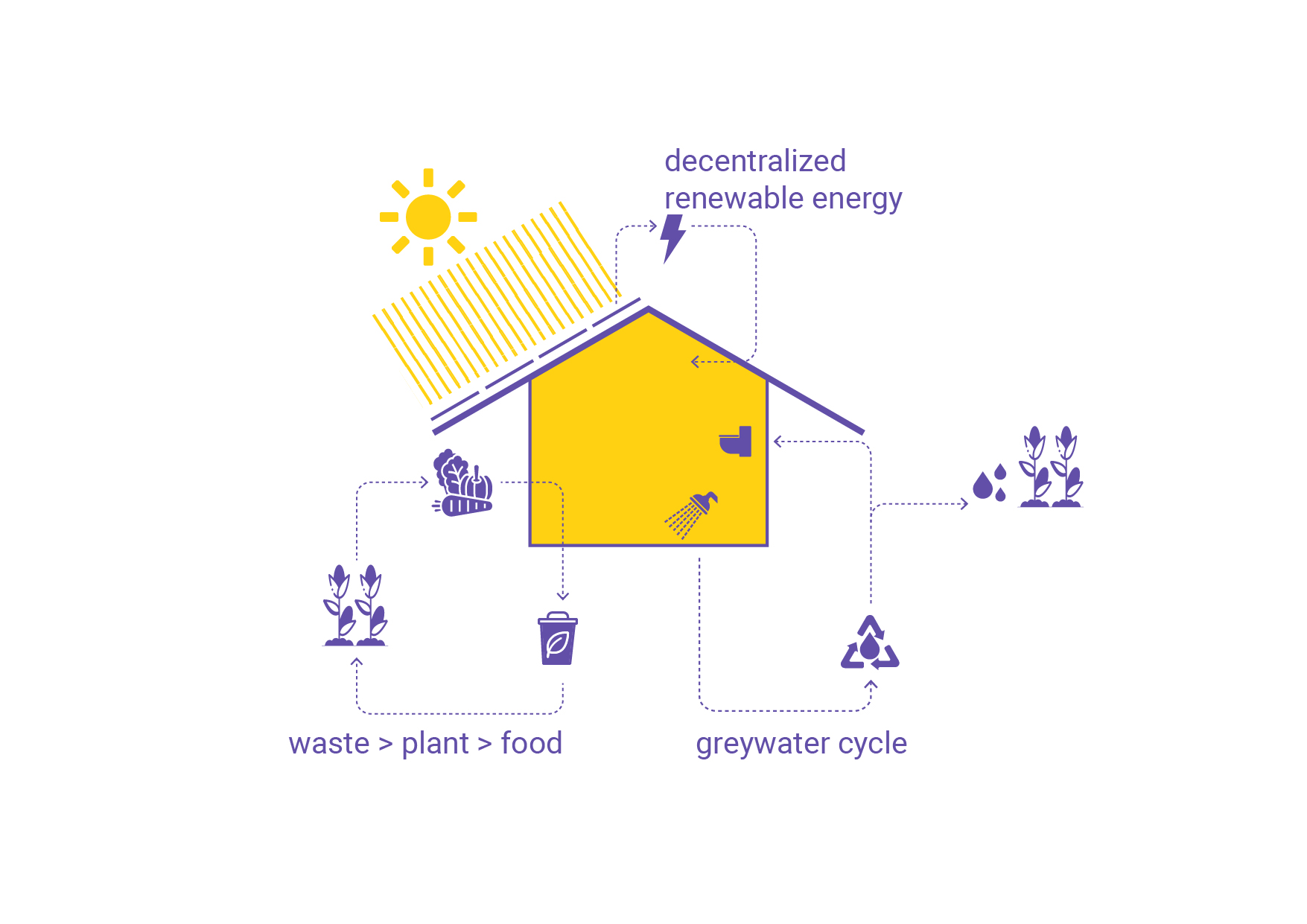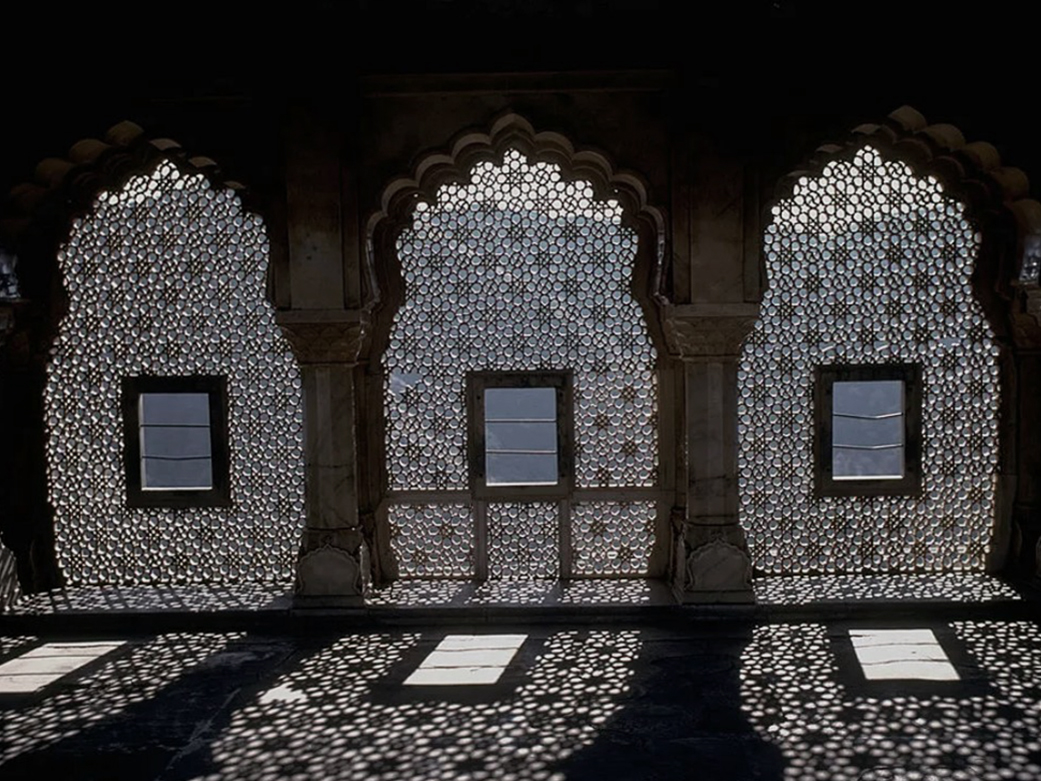A building stands for decades, spanning generations. Consider a house, for example. The initial construction may appear as a significant upfront investment in both cost, material, and effort. However, the journey of maintaining a house over its lifetime—managing electricity, water, repairs, periodic maintenance, and adapting to changing needs—demands ongoing resources, energy, time, and financial costs.
By setting clear goals and implementing simple design resolutions from the project’s inception, we can create a sustainable home that offers long-term benefits, in terms of good living, sustainability, and financial savings. Let’s explore some straightforward goal-setting and design strategies:
1. Evaluate and Build for Evolving Needs:
Our homes evolve with us. They change with us as we grow and our personal needs change. A house we build when we are young and have younger children has different needs than when we grow old and when our children have moved elsewhere. Start by assessing current needs and design with flexibility in mind.
A smaller initial footprint with room for expansion ensures space adapts as requirements change. A smaller, more efficient footprint will give us the possibility of a garden with space for at least 2 large trees.

2. Embrace Passive Climate-Friendly Design:
With rising temperatures, our reliance on energy-intensive air-conditioning grows. Passive design solutions, like careful material choices and natural ventilation, reduce cooling needs and create healthier indoor environments. Simple steps like planting native trees provide natural shading and cooling benefits.

3. Nurture Local and Closed-Loop Energy & Waste Cycles:
We can imagine our houses as small machines. They take in electricity to run most of our equipment. A household consumes raw materials from outside, be it water, food, and other products and generates waste that has to be disposed of, outside. These are linear systems wherein raw materials, resources, and products are consumed and waste generated which needs to be removed by some external agency.
Instead, these can be made into circular loops. The electricity required can be generated locally through solar panels. The wastewater can be recycled and reused for gardening and non-potable uses such as cleaning and flushing. The kitchen waste can be composted and used in the roof terrace vegetable garden.
This closed-loop approach minimizes external resource dependency and waste generation.

Architect Le Corbusier famously said, “A house is a machine for living in.” But making it into an environmentally friendly, sustainable machine for living starts with these foundational principles.
In later posts, we would explore methods, products, and design strategies that would align with the above resolutions.
Let’s create spaces that promote sustainable, healthy living!










